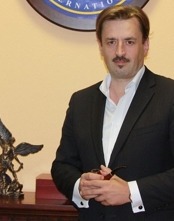The Robotic Multi-Level Modular Parking. Artamonoff technologies. PATENT RU 97419
Watch the video!

Patented. Priority date: 05 april 2010. PATENT RU 97419
How it works?

Description as stated in the Patent Documentation:
The Robotic Multi-Level Modular Parking Lot (see Drawing 1) is intended for the car parking. The Parking Lot comprises the Working Unit (1) and Service Unit (2), the Robotic Operating Mechanism (3), and the Permanent Form (4).



The Working Unit (see Drawing 2) includes the Moving Frame (5), which is located within the Fixed Frame (6) on the slides (7) that provide reciprocal movement in vertical direction. The Moving Frame (5) has, at least, the upper and lower Supporting Platforms (8 and 16) on which the vehicles are located accordingly. The Moving Frame (5) can be supplied with the Counterbalances in order to provide easier upward and downward motions. The upper Supporting Platform (8) is initially located on the ground level.
The Supporting Platforms are supplied with the Angular Limiters (9) and Speed Humps (10) that are located taking into consideration the external dimensions (length, width, wheelbase, front and rear body overhangs) of a largest mass-manufactured vehicle and provide the correct vehicle location on the Platform.
The bottom parts of the Fixed Frames (6) are provided with the Access Ways (11). The Guiding Access Ways (11) of the adjacent frames are interconnected in order to allow the Robotic Operating Mechanism (3) to be moving and positioning for the purpose of lifting/lowering a moving frame and they form the Underpass (12).
The Robotic Operating Mechanism (3) consists of the Lifting Mechanism (13), which is intended for the lifting/lowering of a frame and located on the Moving Platform (14) for the provision of selective interaction with a moving frame of the corresponding Working Unit. The mechanism is supplied with dual drives of lifting and positioning in order to prevent sudden fault or a failure.
The Service Unit (2) differs from the Working Unit as it does not have a moving frame and is intended for the allocation of automation systems and for the facility maintenance as well as for the evacuation in case of emergency.
The Units 1 and 2 are built on the Cement/Concrete Screed (15) of a pit, which has been previously excavated, e.g. the two-level parking lot requires such pit to be not less than 3.5m (11,483 ft) deep: 2m (6,562 ft) for the lower level of a car park and 1.5m (4,921 ft) for a service underpass.
The Permanent Form (4) forms a rigid framework along the perimeter of the facility with its further casting, at the completion of the units, with a concrete mix and that is finished with waterproof insulation protecting the facility from the environment.
The Parking Lot is supplied with the drainage protecting against precipitation.
The design of the Parking Lot provides for the unified modular scheme and comprises, preferably, a number of Working Units (see Drawing 3). The facility is completely automated and does not require an attendant. Each Working Unit (2) is provided with a remote control (with a small effective radius for security reasons), which is communicating with the robotic operating mechanism that lifts/lowers the frame. Each owner of an underground parking space is given a remote control. The cars are parked on the upper (ground) level in the ordinary manner, without using mechanisms, as if it were a usual parking lot.
The Robotic Multi-Level Modular Parking Lot offered is operated as follows (see picture above):
For the purpose of parking on the underground level, a car driver proceeds to his/her Working Unit (1). The Robotic Operating Mechanism (3) is activated by a remote control. Using the Access Ways (11) of the service Underpass (12) the Robotic Operating Mechanism (3) is sliding under the lower Supporting Platform (16) of the Working Unit (1) and therefore is lifting the Moving Frame (5) so that the said lower Supporting Platform (16) be lifted up to the ground level.
Then a car driver proceeds to the lower Supporting Platform (16) and leaves a car. Using a remote control, the Lifting Mechanism (13) is making the Moving Frame (5) of the Working Unit (1) move down to its initial position.
The vehicles are parked on the upper Supporting Platforms (8) in the ordinary manner like on any other parking lot.
The design offered has the following advantages:
(a) it is low-noise as all operating mechanisms are located under the ground;
(b) it is distinctive for the enhanced reliability given the opportunity of duplication of main mechanic drives and automation systems;
(c) it enables to increase the capacity of already existing parking lots without an extension of outside space and does not require additional access way arrangements;
(d) it is distinctive for the lower power demand as the energy is required for the service of vehicles on the underground levels only.
In addition to, the design offered shall enable to build a multi-level parking lot promptly and taking into consideration the densely built-up urban areas whilst neither costly engineering and survey work nor modifications in the historical or architectural character of the city shall be required.
Contact us:
Moscow, Russia
Russia, 119002, Moscow,
Smolenskiy boulevard, 24/2, entrance 3
+7 (495) 729-74-95
+7 (926) 377-91-08
e-mail: info@artamonoff.info


